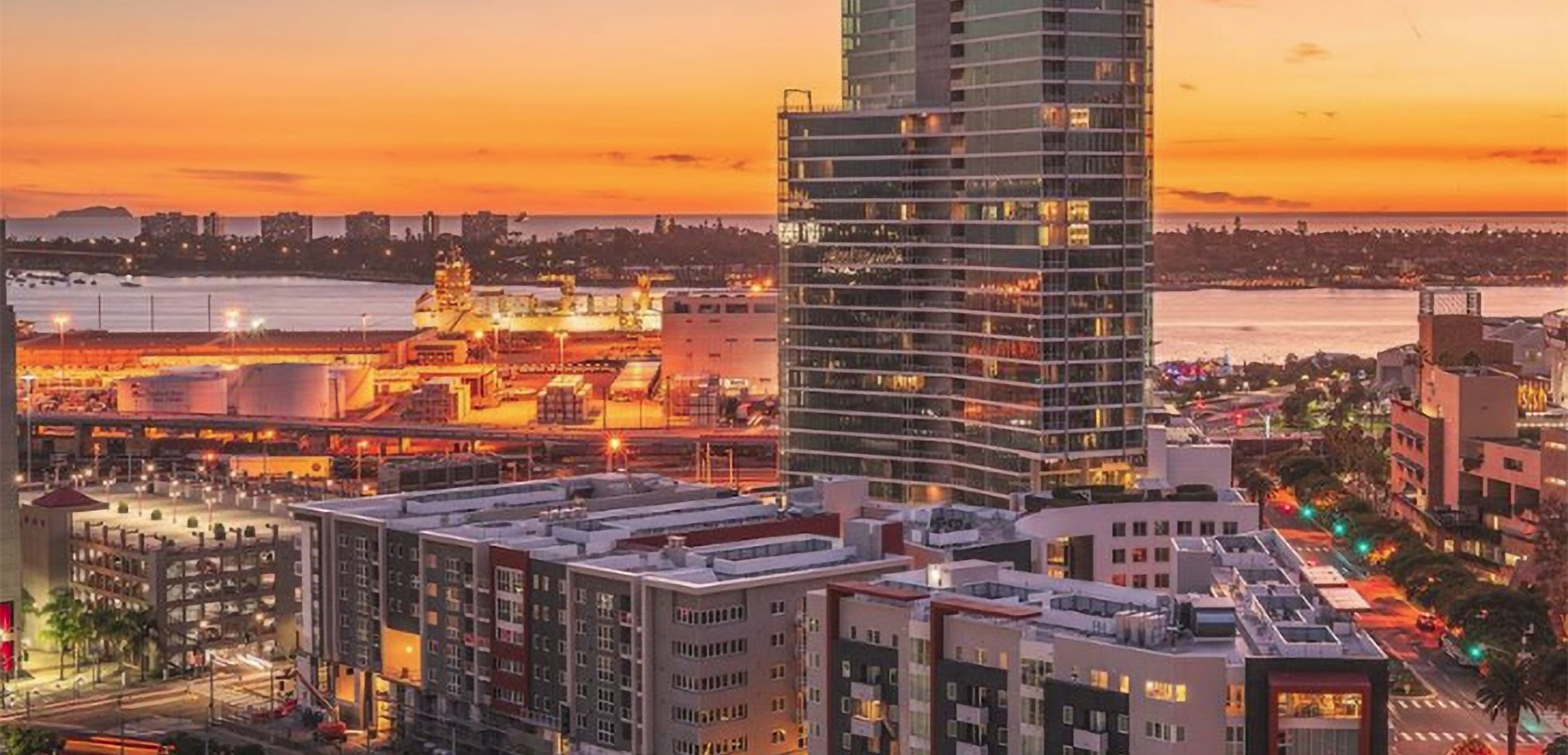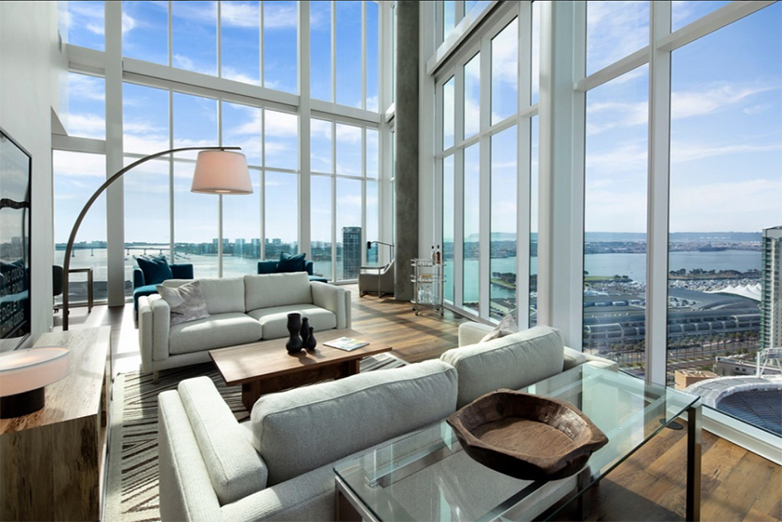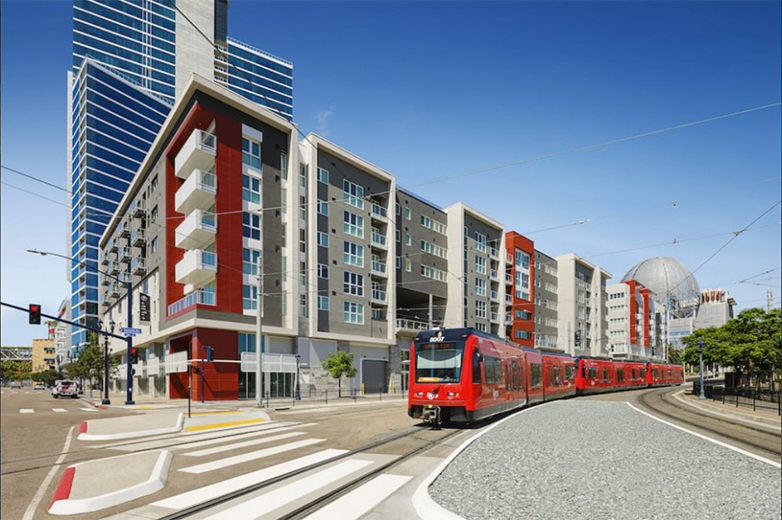
Located adjacent to San Diego’s Petco Park, this high rise, mixed-use residential project on a 7.1 acre site includes a 37-story apartment building and two (2) 6-story apartment buildings providing a total of 720 total dwelling units and 53,000SF of retail space. The project is constructed over a 1,323-space, 4-level below-grade parking structure.

Michael Wall Engineering provided design-build construction documents for the 37-story tower and parking structure. Schematic Design documents were provided for the low rise apartments. The highly energy-efficient tower offers apartment sizes ranging from 600SF studios to 1,500SF 3-bedroom apartments. The electrical design includes a primary 12kV main electrical service from SDG&E.
Owner
JMI Realty/Greystar
Location
San Diego, CA
Project Type
Mixed-Use
Multifamily
Size
$250 Million
3.2 Million SF
7.1 Acres
37-Story Apartment Tower
6-Story Apartment Buildings
720 Apartments
Team
Carrier Johnson + CULTURE
Turner Construction
Dynalectric

