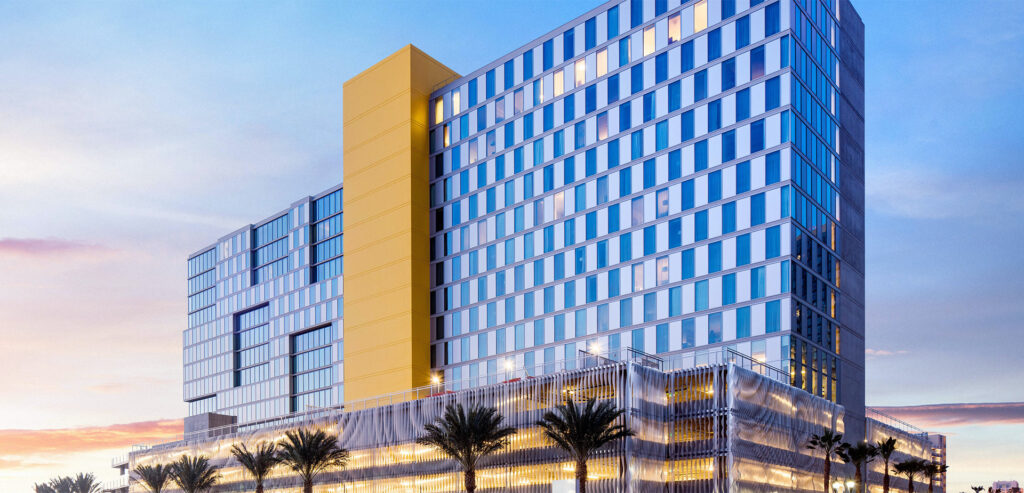
Michael Wall Engineering provided design-build electrical construction documents for the Marriott Lane Field North hotel located in San Diego’s Downtown Bayfront.

The 16-story dual-branded hotel provides 400-rooms over 450,000SF and features 253 SpringHill Suites and 147 Residence Inn guest rooms. The hotel includes 414 interior parking spaces located on the 3 levels. The 5th level features an outdoor pool deck with adjacent dining. The project also includes a 1.6- acre public park adjacent to the hotel.
The building is designed with a 4000A 480Y/277V 3PH 4W electrical service and a 750kW emergency generator. All guest-rooms are supported by a GPON fiber optic cabling system delivering integrated voice, video, and internet services.
Owner
Lankford-Phelps-Portman
Location
San Diego, CA
Project Type
Hospitality
Size
$84 Million
450,000-SF
13 Stories
400 Keys
414 Parking Spaces
Team
Hensel Phelps
Portman Architects


