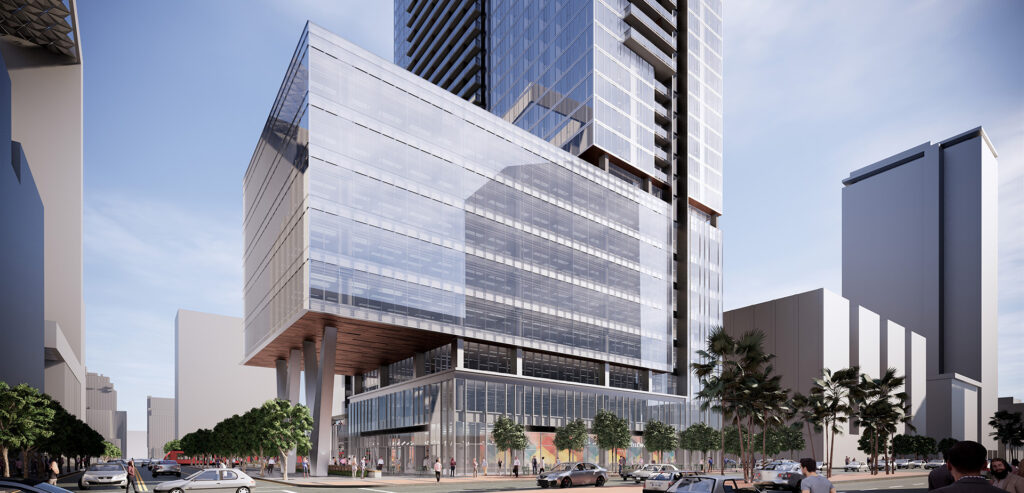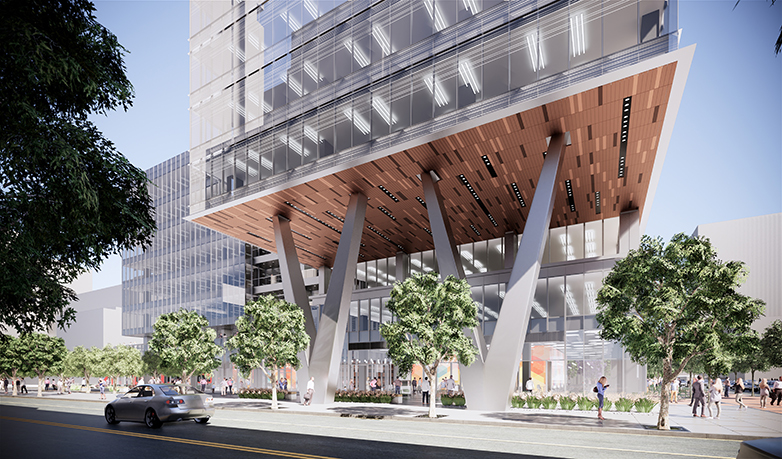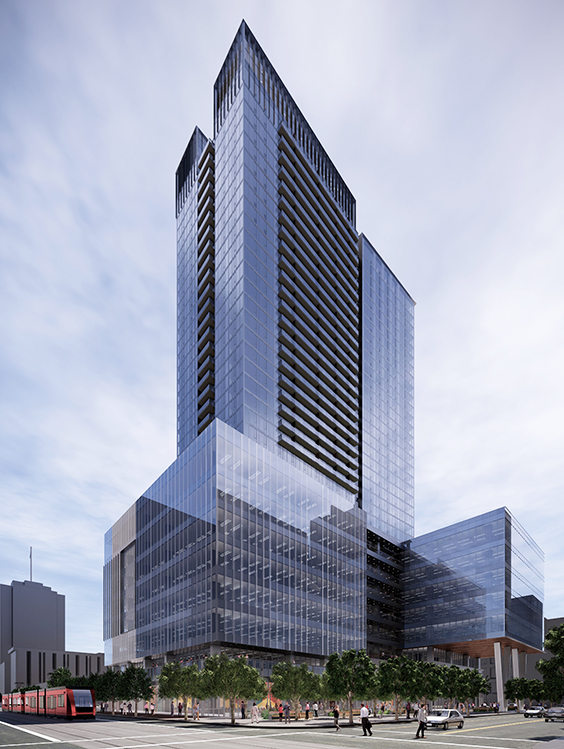
The Diegan
37-Story Mixed-Use Residential Building in Downtown San Diego Civic Core
Michael Wall Engineering prepared design/build electrical construction documents for this 776,228SF, 37-story mixed-use redevelopment project in the heart of San Diego’s downtown Civic Core. The $369 million project was developed by Holland Partner Group and designed by Carrier Johnson + CULTURE.

The project includes 431 apartments (87 affordable and 344 market rate), 270,000SF of office space on 8 levels, and 19,000SF of retail space. A four-level subterranean parking provides space for roughly 600 vehicles.
HIGHLIGHTS
Owner
Holland Partner Group
Location
San Diego
Project Type
Multifamily
Size
$369 Million
Mixed Use
776,228SF
37 Stories
431 Apartments
Team
Carrier Johnson + CULTURE


