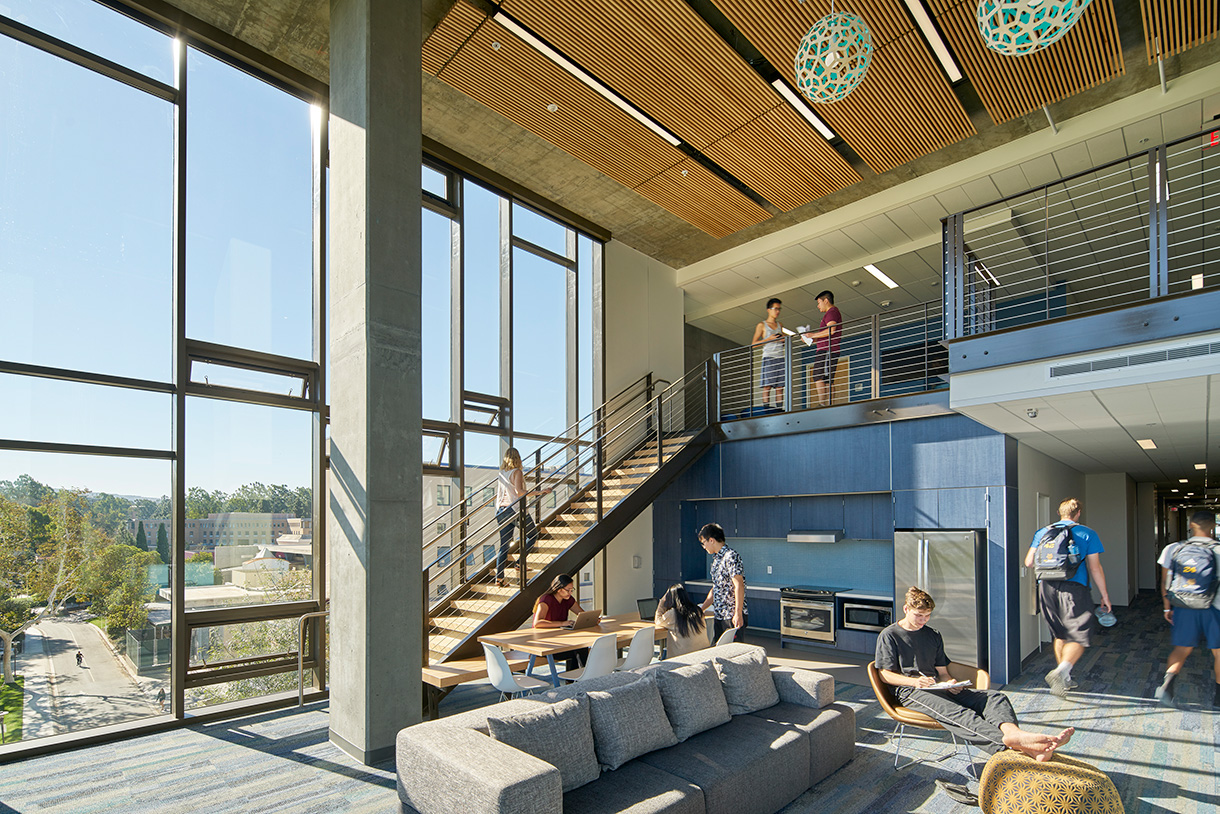
UC Irvine Mesa Court Housing Expansion
$110 Million Living Learning Community
Michael Wall Engineering produced electrical construction documents for the $110 million, 255,000SF UC Irvine Mesa Court Housing Expansion. The project houses 1,016 students in three (3) 6-story towers.

The project also features community spaces and common areas including study areas, computer labs, great rooms, fitness center, recreation room, student office space, shared kitchenettes and laundry facilities, and 780-seat Anteatery dining commons. The project is designed to LEED Platinum certification.
HIGHLIGHTS
Owner
UC Irvine
Location
Irvine, CA
Project Type
Student Housing
Size
$110 Million
255,000SF
1,016 Beds
Team
Hensel Phelps
Mithun
Helix Electric
Awards / Recognition
DBIA 2017 Design-Build Project of the Year
ENR 2017 Best Projects Merit Award


