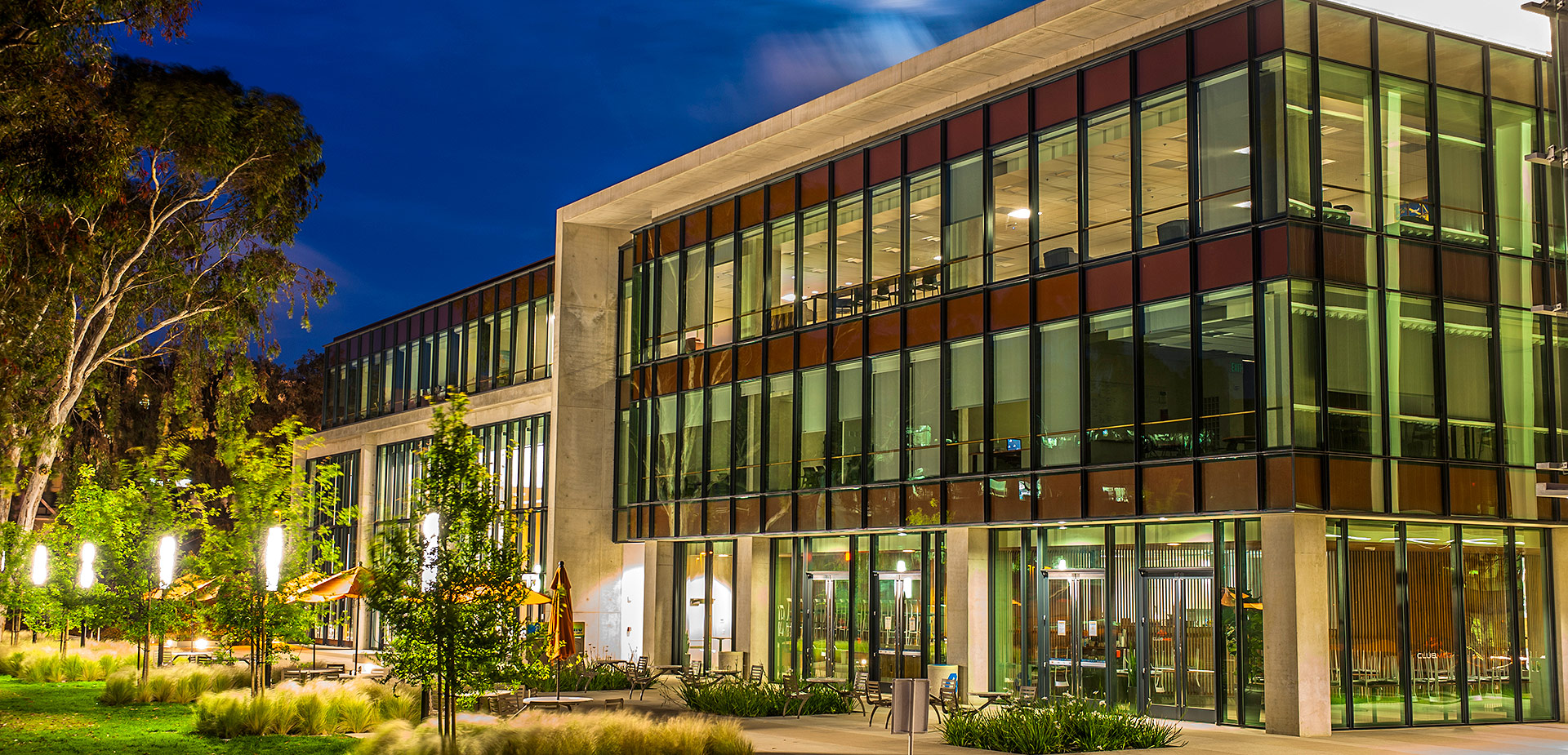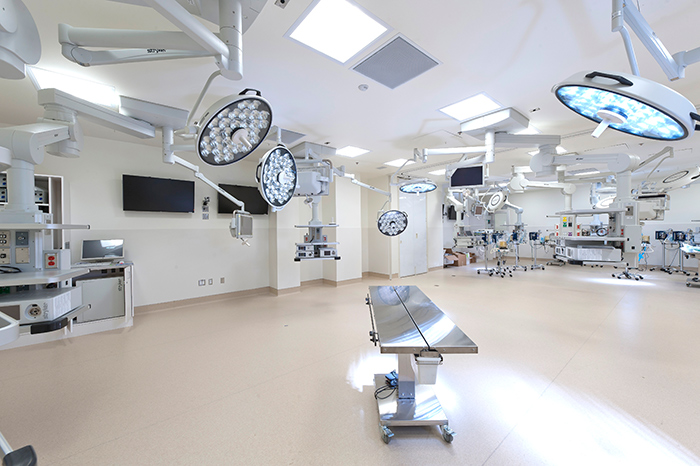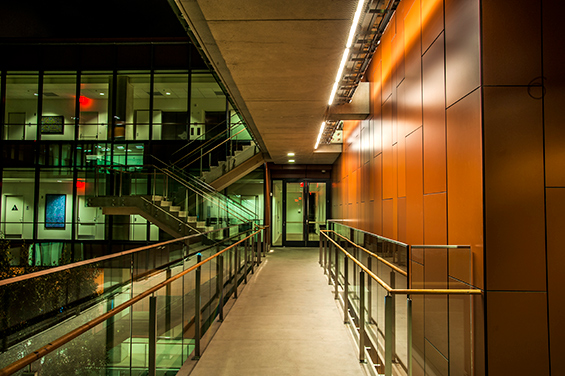
This 102,000SF 4-level academic medical building features state-of- the-art, sophisticated technology for hands-on medical training simulations and practicing telemedicine located on the campus at UC San Diego.

The building includes a telemedicine simulation space, a clinical skills training center, a learning center, and a student commons. A “simulation hospital” includes dry simulation ORs, ER/ICU suites and clinical hospital rooms. The facility also accommodates wet labs, gross-anatomy labs, and dry labs through the use of high-fidelity medical robots. The project includes a 359-seat auditorium, classrooms, and training rooms.
Owner
UC San Diego
Location
La Jolla, CA
Project Type
Higher Education
Size
$70 Million
102,475SF
4 Stories
Team
Skidmore Owings & Merrill
Awards / Recognition
AIA Honor Award for Excellence in Architecture for a New Building


The energy efficient lighting design achieved 20% below Title 24 and the building was awarded LEED Gold Certification.
